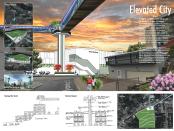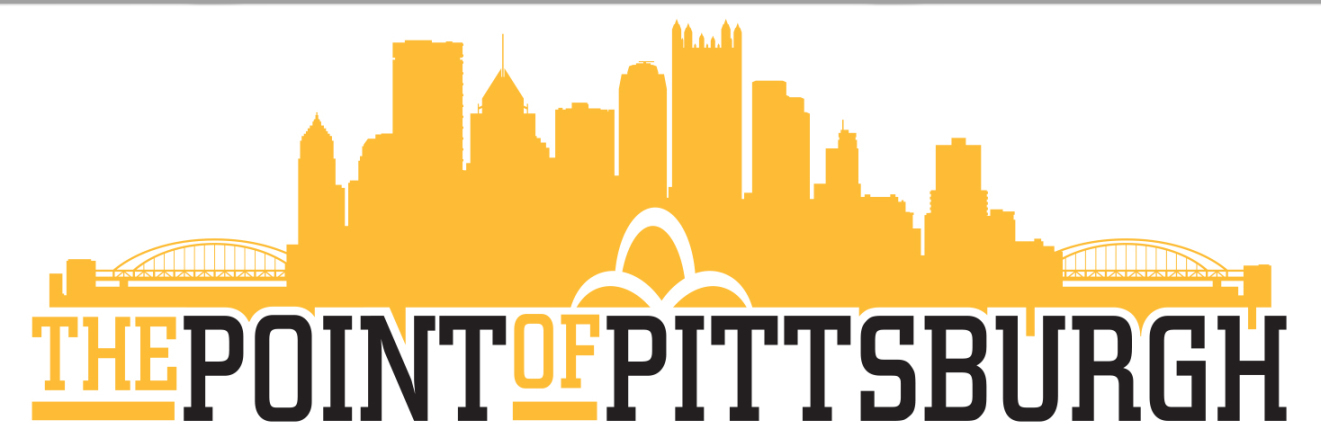TPOP’s Boggs/Bailey Corridor Concept — The Elevated City

Artistic Rendering by Ben Samson for TPOP
Some ideas start their germination as the tiniest of seeds. Like when Steve sends me this tweet:
A job for @thepointofpgh ? https://t.co/kY31qjJsMq
— Steve DiMiceli (@SteveDiMiceli) April 13, 2016
I was intrigued by it. Mount Washington Community Development Corporation was hosting an open design competition for an idea to revitalize the Boggs/Bailey corridor. Even though it was just a three minute drive from the Monongahela Incline and a few blocks away from Shiloh Street, I had never been in this sector of Mount Washington before. As a Mount Washington resident, Steve had been through there plenty of times.
Steve and I met Neil Grbach from MWCDC on site in early April to get a walkthrough of the project and a feel for what they were looking to achieve. Steve and I both keyed in on certain elements that we wanted to incorporate into our final design. Steve wanted to utilize the steeply sloped terrain of the main parcel to create a tiered building that sloped down away from Boggs. I wanted to take advantage of the area’s greatest asset in the form of the potential views of Pittsburgh.
This is how The Elevated City concept came to fruition.
The image shown above is the end result of work, which wouldn’t have looked nearly as elegant if Steve and I did it (although I greatly enjoy Steve’s preferred medium of crayon). For that we enlisted TPOP contributor, Ben Samson, and thank him for taking our crude sketches and making them into a gorgeous artistic rendering.
Steve’s building would occupy the majority of MWCDC’s 5-acre parcel that they control. Commercial businesses would occupy the ground floor, with street level access to Boggs, while residential units would occupy two floors on top. The roof would be a large, communal green roof that would help with stormwater reduction by absorbing the first inch of rainfall into the plant matrix. Balconies off the residential units would also have small green areas, both for aesthetics and environmental reasons. We envisioned recycled barnwood for the siding and frontage of the building, but any type of re-used material would fit the motif of what we were trying to accomplish.
The center piece of the development, though, is the elevated tower with an observation deck. An elevator shaft would take you probably 60 to 70 feet in the air to the observation deck that would allow the visitor to see over top of Mount Washington’s buildings to Pittsburgh below. This tower and observation deck would be clad in material to resemble a tree, with some type of metal architectural feature to create a canopied effect over the observation deck. The long-term vision for this project would be to install two additional tree towers near the Monongahela Incline and at Grandview Park and have elevated, canopied walkways connect these three points together. The pathways would follow the alignments of Wyoming and William Avenues, but more than likely run behind each of these streets due to utility conflicts.
The City of Pittsburgh is focused on making Grandview Park the next great park and this concept could help accelerate this process. Once the tower would be in place at Grandview Park, the expansion possibilities are myriad to other directions.
We know that The Elevated City is not a practical solution, nor is it one that is going to happen anytime soon. But what it does is it forces people to consider the possibilities of such a concept and how it could revitalize a flagging corridor. It was meant to be fanciful, not utilitarian, and to allow people to dream about the possibility of such a concept. The Elevated City would be a conversation piece and a major tourist draw tied into the already in place draw of the Monongahela Incline. People can go from The Elevated City down the Incline to Station Square (and in reverse), which may help to spur on new interest in a Station Square that has seen better days since its late-1980’s/early 1990’s peak.
Unfortunately, we did not win the design competition. That honor went to QK Architecture for their excellent design called The Bend (it has a suspended monorail!). Although we did not win, hopefully this design can live on one day in some form or fashion.

Leave a comment